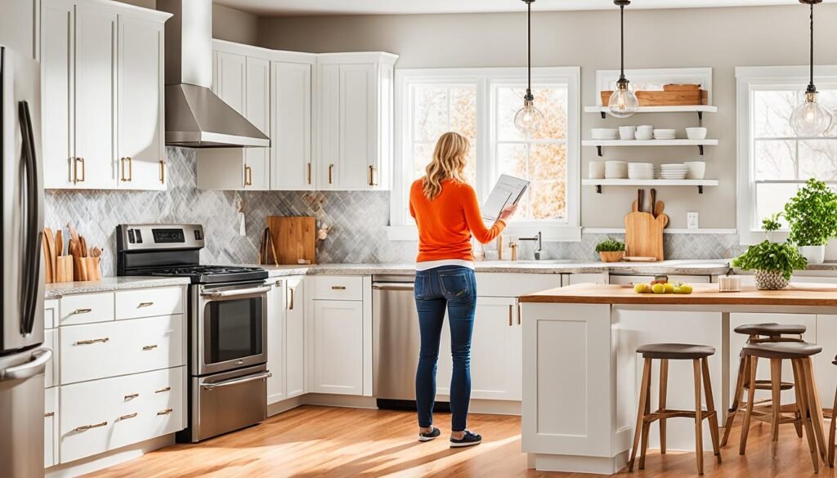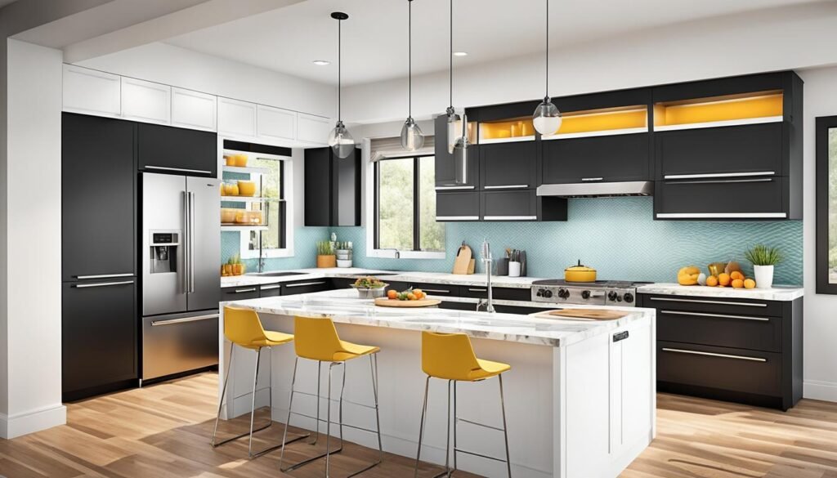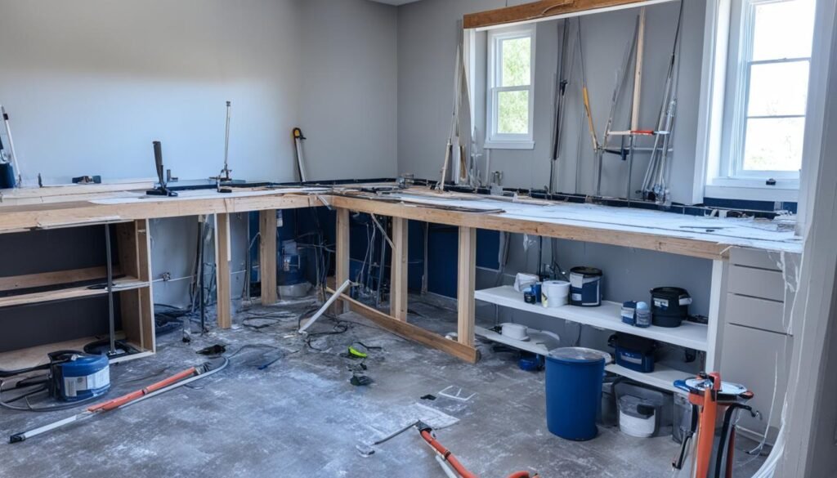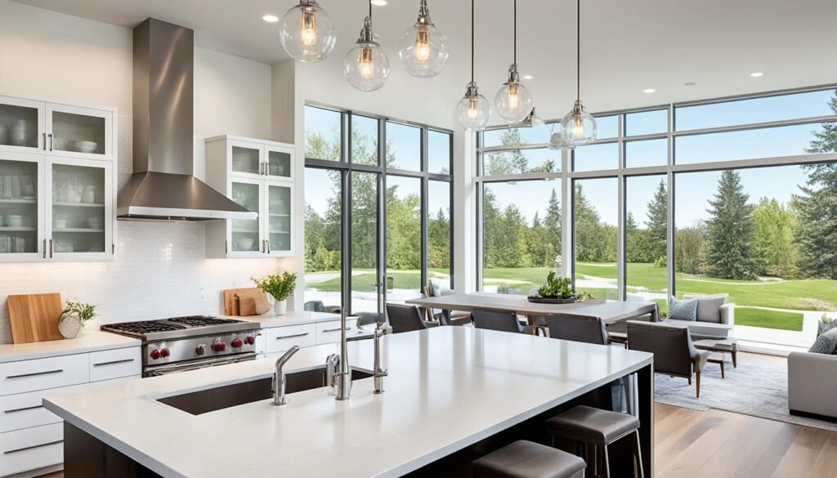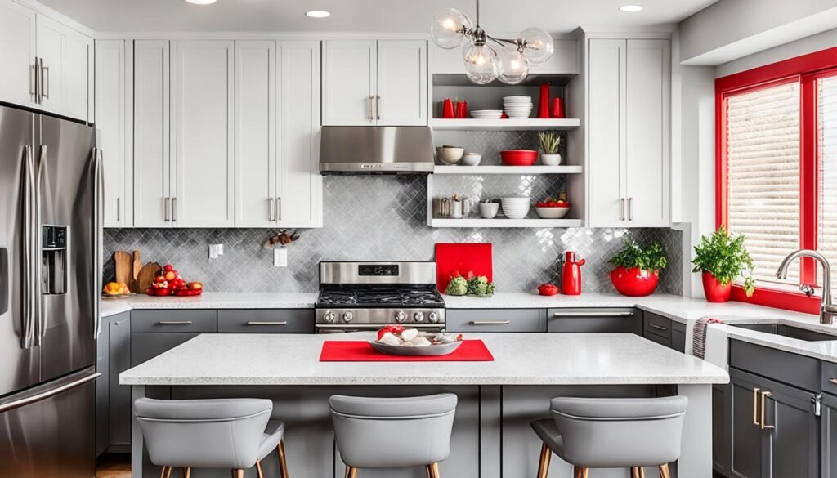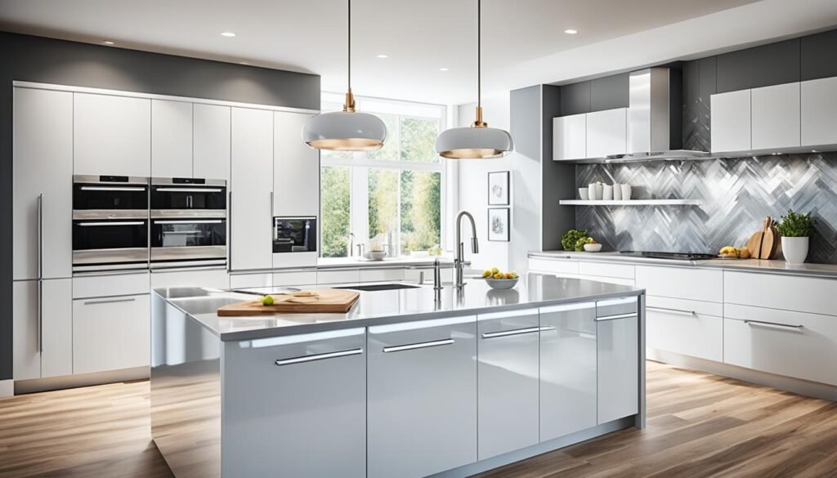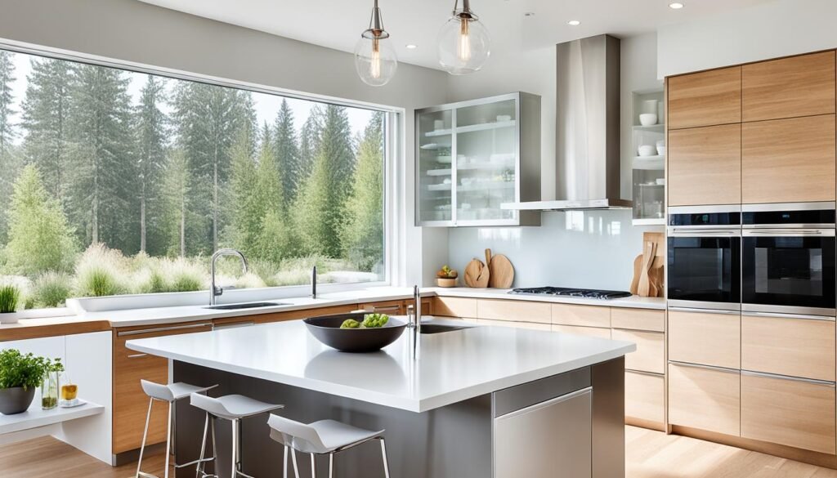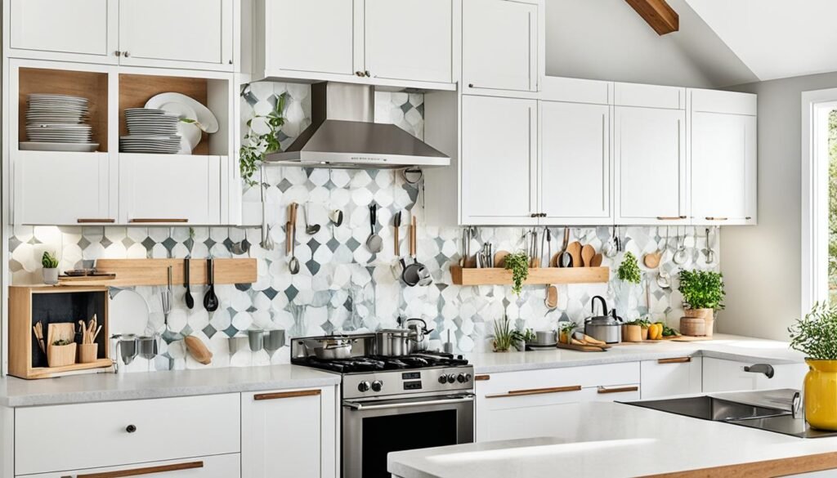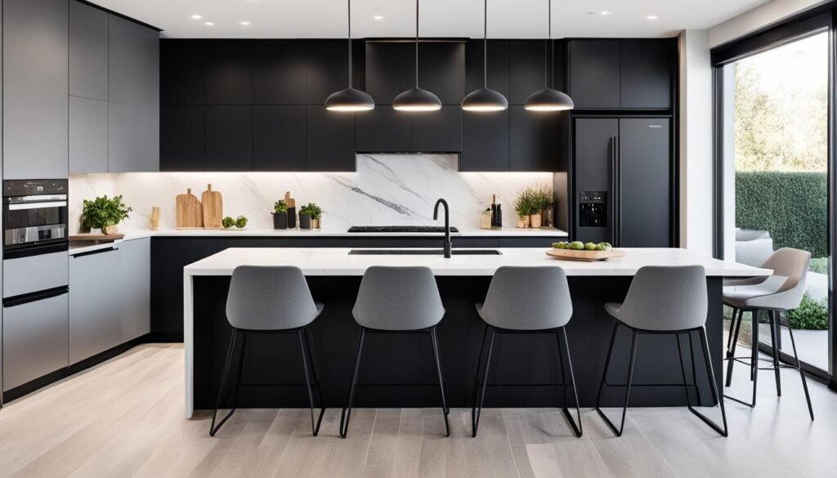Negotiate a Kitchen Remodel: Save Big on Your Update
Did you know a typical kitchen remodel in the US costs about $25,000? That’s a lot, but there’s good news. You can talk down prices with your contractor. This means you can save money but still get a high-quality kitchen makeover. By using some smart strategies, you can make your dream kitchen happen within your budget. Getting ready and talking things through are vital for negotiating a kitchen remodel. First, look closely at your kitchen and your remodel plans. Think about doing some work yourself and which contractor to hire. Also, get second opinions and learn some negotiation tricks. These steps will guide you successfully through the negotiation process. Key Takeaways: Understand the average cost of a kitchen remodel and use it as a starting point for your negotiations. Assess your kitchen and communicate your wants and needs to your contractor. Consider doing some of the work or preparation yourself to save on labor costs. Work with reputable contractors who are more likely to offer discounts or longer warranties. Seek second opinions from trusted sources to gain valuable insights and make informed decisions. Assessing Your Kitchen and Remodeling Plans Starting a kitchen remodel means assessing your space and plans. It’s key to talk with kitchen contractors for expert advice. They can tell you what to replace, update, and how to stick to your budget. Make sure to tell contractors what you want and need clearly. Share your remodeling goals and the style you imagine. Include any special features you’re thinking of. This helps ensure you and your contractor aim for the same goal. It’s useful to know your options for the kitchen remodel. Talk about materials, finishes, appliances, and fixtures with your contractor. Ask them for tips on budget-friendly and high-quality choices that match your vision. Talking money with contractors is part of remodeling. Don’t be scared to negotiate. This way, you get a remodel that’s within your budget and still what you want. With good communication and understanding your options, you’re ready to start remodeling with confidence. Get Expert Advice Here are some tips when dealing with kitchen contractors: Get quotes from various contractors to understand average costs. This helps you negotiate well. Look at the contractor’s expertise and reputation. These are crucial for securing the best deal. Show you’re open to ideas that might save money without losing quality. Be clear about your budget and top needs so the contractor can work within your limits. Request a detailed cost breakdown. It shows where you might save, like choosing less expensive materials. By using these negotiation strategies for your kitchen renovation, you can enjoy a successful remodel. It will meet your needs and boost your home’s value and use. Considering Labor and DIY Options Labor costs can be a big part of your kitchen remodel budget. To lower the final price, think about doing some work yourself. Taking on DIY projects can cut labor costs and let you lead the remodel. Here are ways to talk down prices and DIY ideas to keep your kitchen redo within budget. 1. Install the Backsplash Yourself Putting in the backsplash is a DIY project that can save you cash. It’s easy enough and can be fun to do alone. Many online tutorials and guides can show you how, saving you the cost of a pro. 2. DIY Countertops You can also save on countertops. Look into DIY options like laminate or butcher block. These materials are budget-friendly and easy to install on your own. Doing it yourself means you’ll spend less on labor and have more for other kitchen upgrades. 3. Replace Lighting Fixtures on Your Own Changing lighting fixtures can make your kitchen look new. You don’t need an electrician for this. Home stores have lots of affordable, stylish lights that you can install. With simple tools and a bit of electrical know-how, you can update your kitchen lights cheaply. Also, think about buying floor model appliances or refurbished ones to cut costs. These options are often cheaper but still give you the look and function you want. Using DIY options and smart appliance shopping can help you talk down your kitchen remodel costs. This way, you can upgrade your kitchen stylishly without overspending. Reputation of the Kitchen Remodeler When looking for a kitchen remodeler, their reputation is key. A kitchen remodel is a big deal. You want pros with a solid history of good work. Going with contractors who are well-regarded can help in talks. These pros have earned trust, so they might give better deals or warranties. Trusting your project to recognized pros like Concrete Contractor Pros means you’re in good hands. “Working with reputable contractors can make the negotiation process smoother and more successful.” Good contractors care about their name. They strive to give top-notch results. They aim to make sure you’re pleased with your kitchen’s new look. Selecting reputable firms like Concrete Contractor Pros brings several pluses. Their know-how and insights can guide you, making decisions easier during negotiations. Remember, a remodeler’s reputation is huge. Stick with proven contractors for top quality and service. Your confidence in negotiations will soar, knowing you’ve chosen pros eager to meet your goals. Benefits of Working with Reputable Contractors: Considerations: Discounts on services Longer warranties Expertise and industry knowledge Quality craftsmanship Proven track record of delivering quality work Customer satisfaction guarantee Seeking Second Opinions When planning your kitchen remodel, it’s wise to get second opinions. Getting advice from friends, family, or experts can offer new insight. This can help you make better choices. Talking about your plans with others might show you new design ideas or ways to save money. You might find new methods you hadn’t thought of. This helps you know more about your project. You can then talk to contractors knowing more. Modernize can help you find reliable contractors for second opinions. Their experts can give you advice that boosts your confidence in deal-making. Benefits of Getting Second Opinions Seeking second opinions has lots of benefits: Broadens
Negotiate a Kitchen Remodel: Save Big on Your Update Read More »

